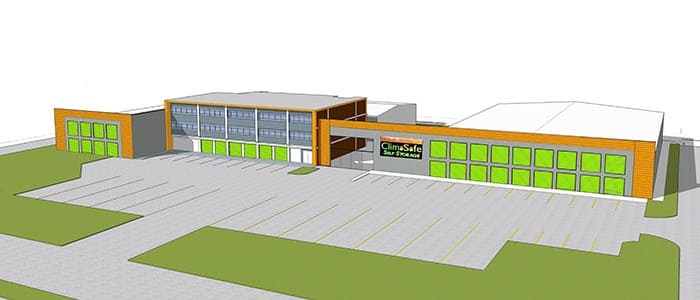Current Opportunities

PROJECT SUMMARY
Subject Address: 3021 Franklin Ave, New Orleans, LA 70122
Current occupant is CR Pittman Construction, which has occupied the space for the past 50 years. It has a Light Industrial zoning classification and sits on a 318.89 x 219.89 sq. ft. lot (85,951 sq. ft.), or approximately two acres. It currently has four buildings on the property comprised of the following:
- Building A - 18,000 sq.ft. three-story brick office
- Building B - 15,000 sq.ft. metal warehouse
- Building C - 10,500 sq.ft. metal warehouse
- Building D - 5,000 sq.ft. metal warehouse
Our intention with the acquisition of this location is to develop the buildings into climate-controlled self storage units which will be comprised of 45,047 of net rentable sq. ft., or a 544 unit mix. The size of the lot will also provide an opportunity for renting boat and RV parking for approximately 50 spaces.
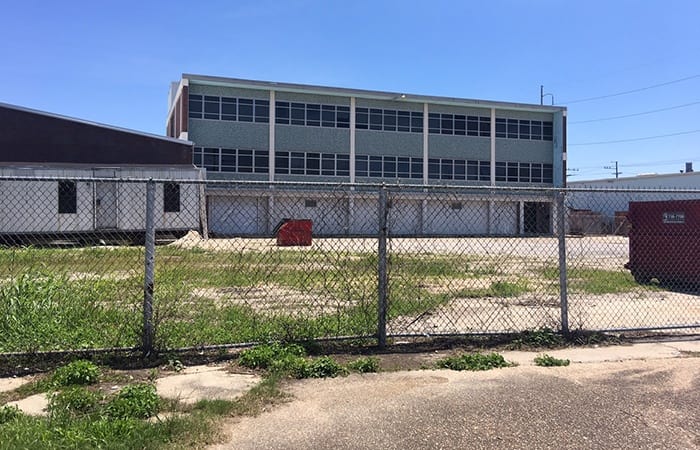
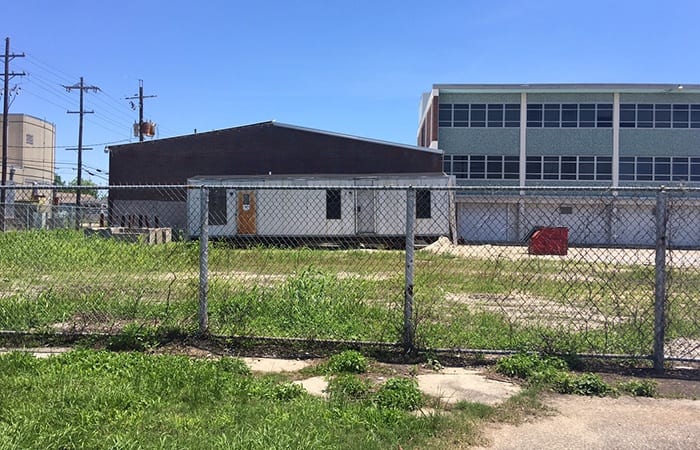
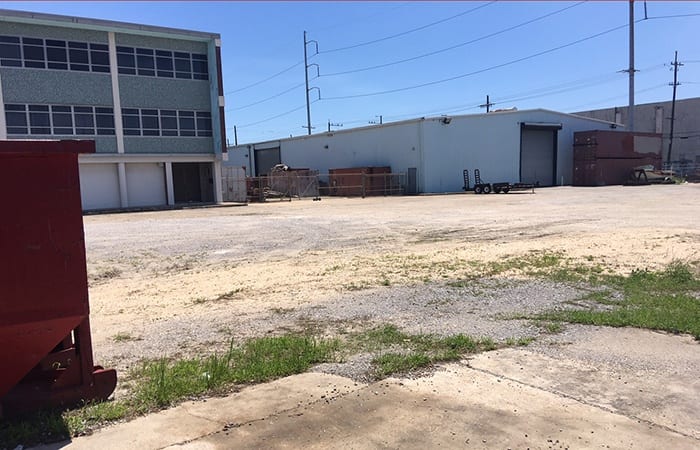
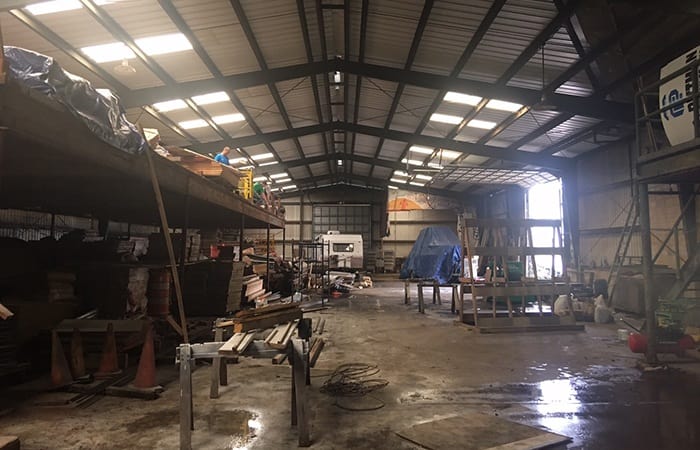
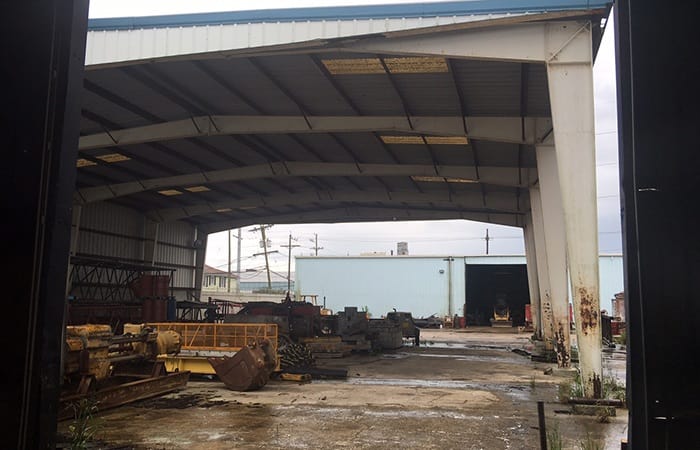
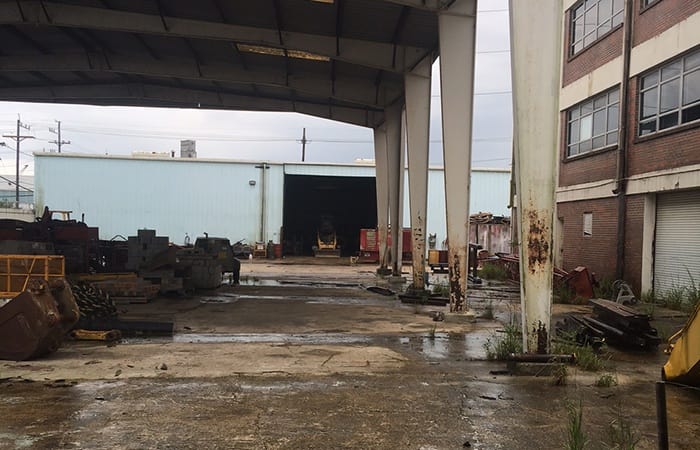

Poised for Success
The New Orleans market appears to be in excellent shape with strong demand without an excess of supply. A feasibility study will provide a more in-depth look at the current supply/demand of the market. Population has returned to pre-Katrina numbers and has been growing at a rate above the US average. There is also strong residential growth North (Gentilly) and South (St. Roch/Marigny) of our location.
Our intention is to complete the phased renovation by year-end 2017. After stabilization our intention is to refinance the property at the end of year five.
